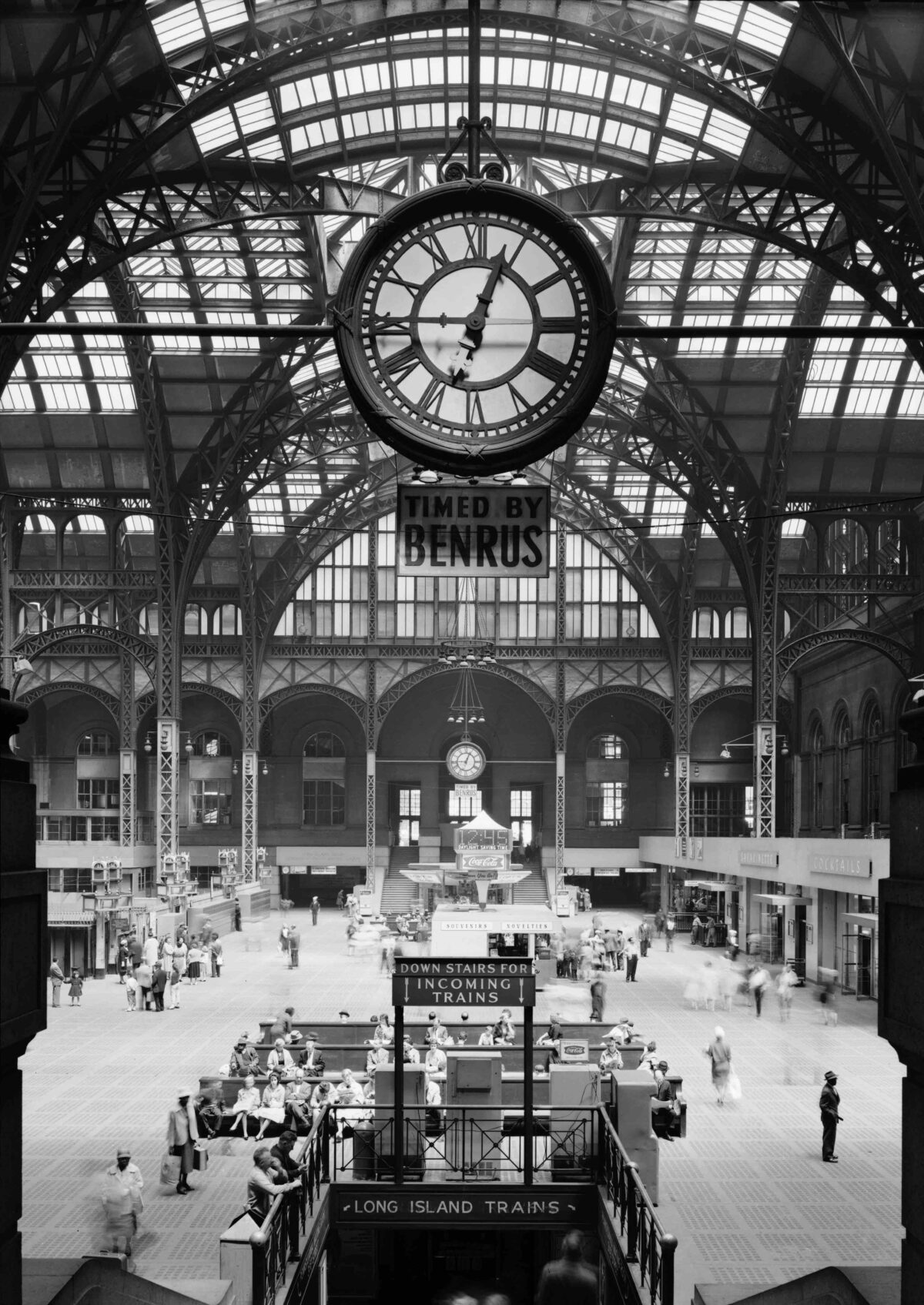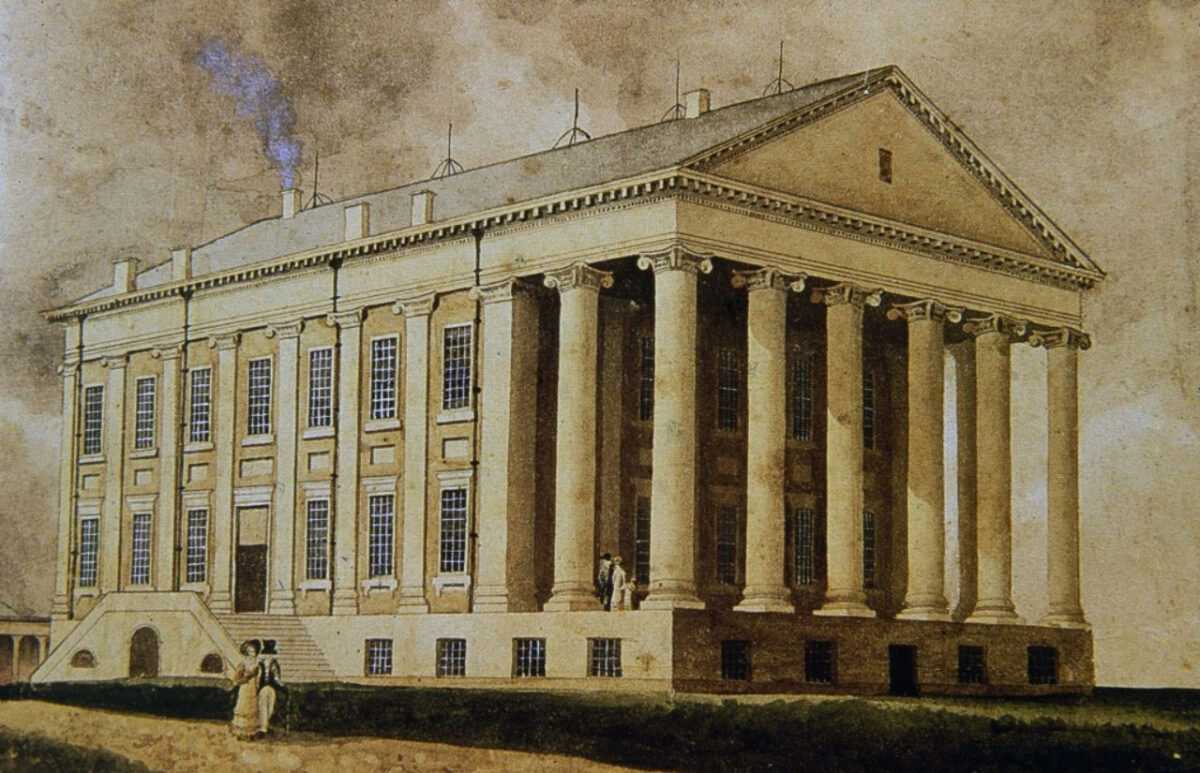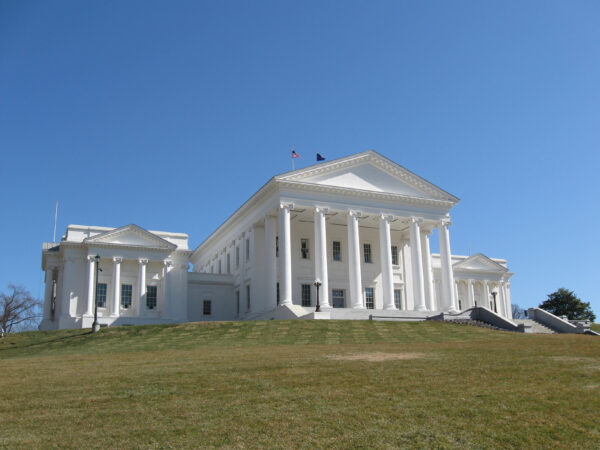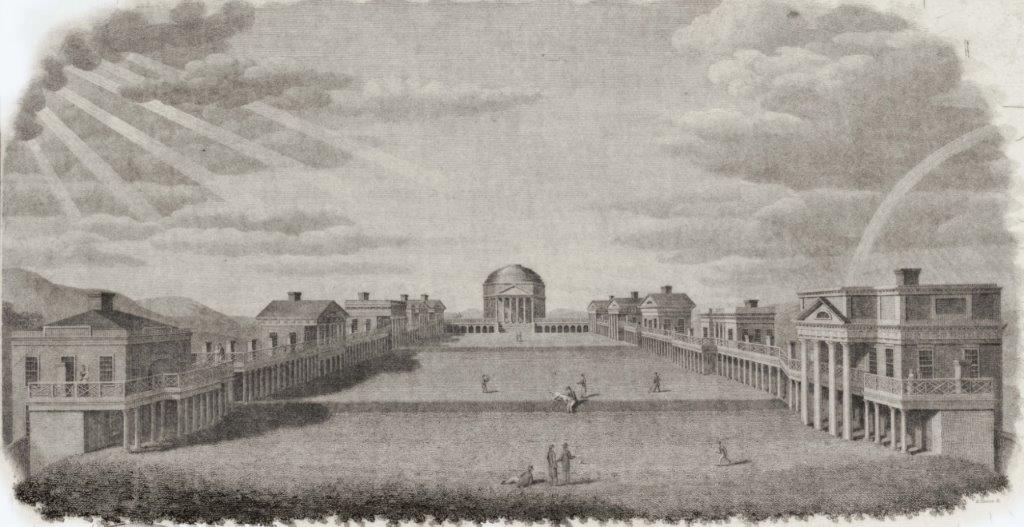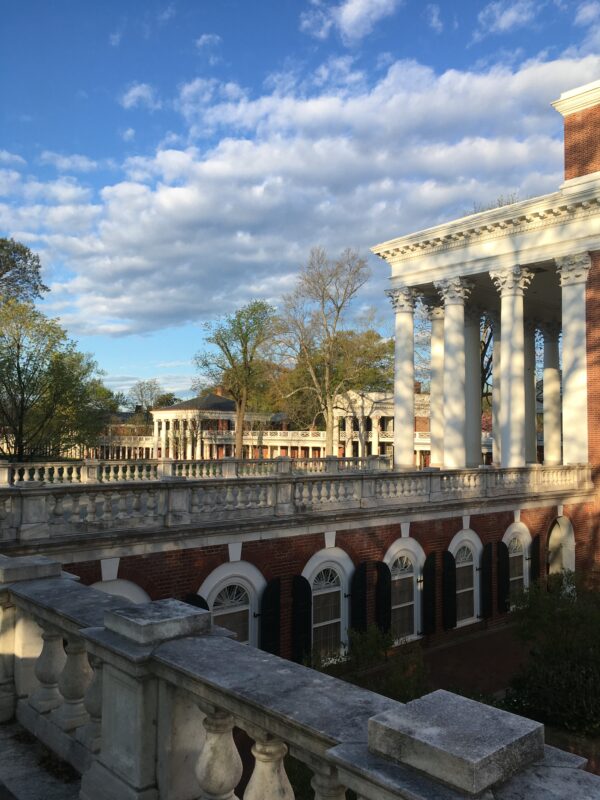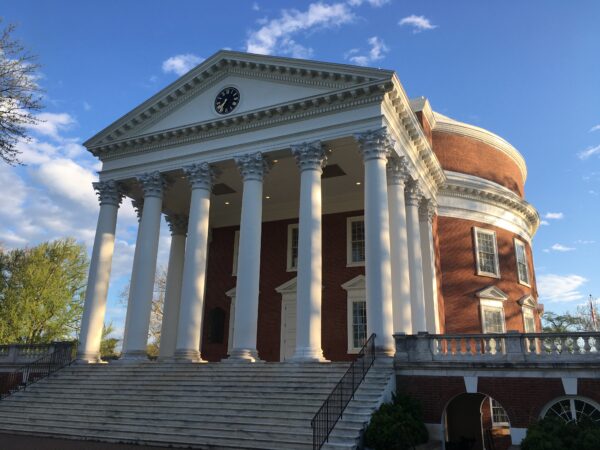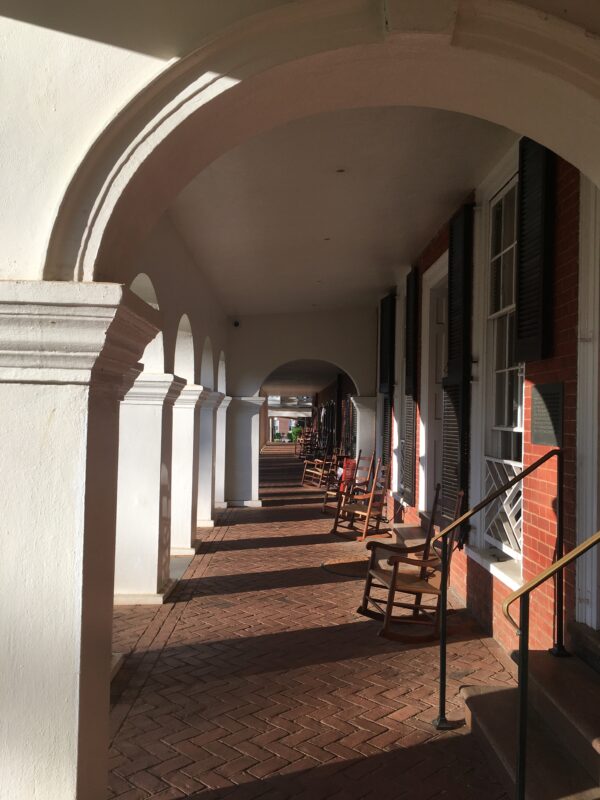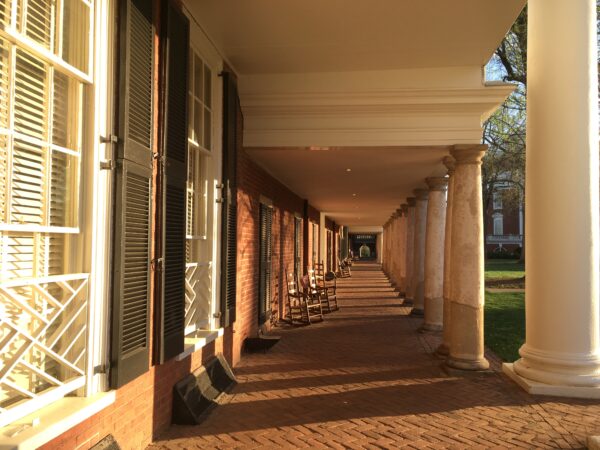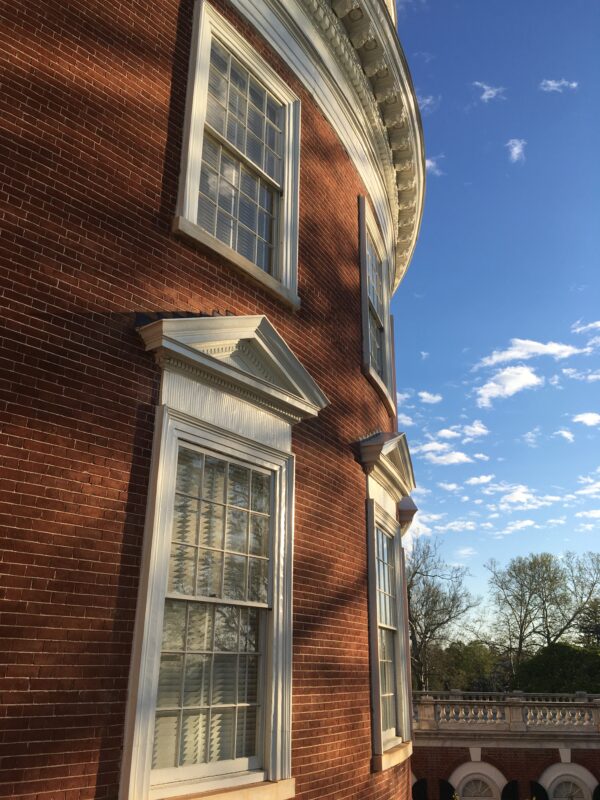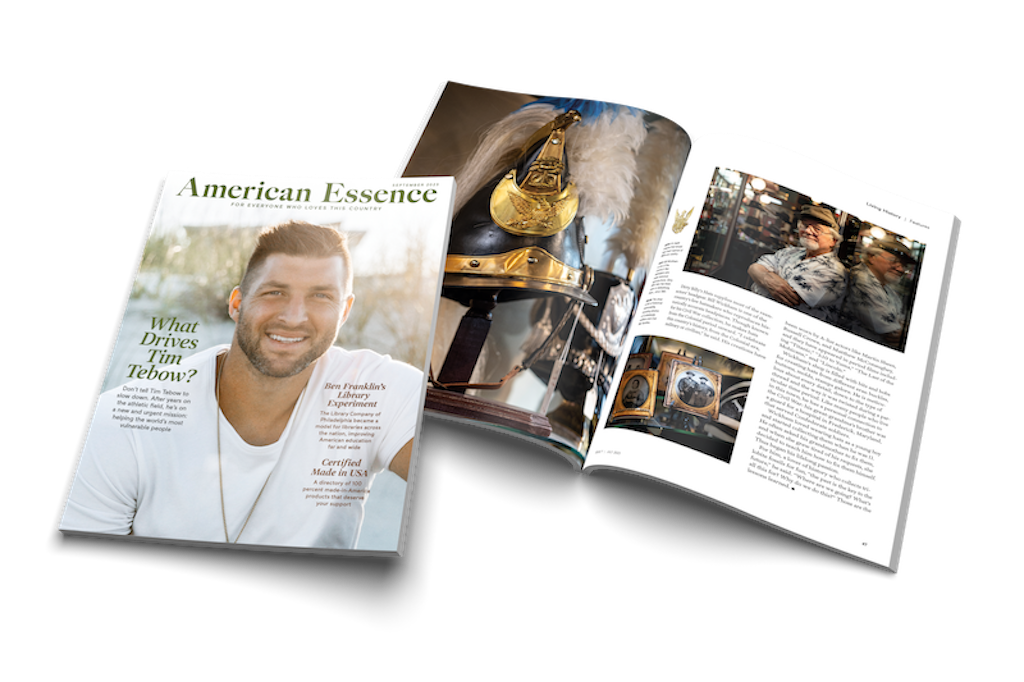In 1862, arguably one of the darkest and most uncertain years for our republic, President Abraham Lincoln pressed Congress to pass the Pacific Railway Act. As North and South were being ripped apart, Lincoln, a former railroad attorney, sought to use the rails to tie East and West together.
America was still involved in the process of recovering from her terrible civil war, when on May 10, 1869, the Transcontinental Railroad was celebrated as complete. The railroad had been constructed in a mad dash, as the two competing lines, Union Pacific and Central Pacific, raced to complete as much track as possible. The prize, 6,400 acres of land and $16,000 for every mile of track completed, led to a spirited competition. Union Pacific’s Thomas Durant and Central Pacific’s Leland Stanford pushed their crews on. When they met in Utah, they kept on pushing right past each other.
In a photo of a trestle by Andrew J. Russell, the bridge itself is built of fresh cut timbers—quite a contrast from Benjamin Henry Latrobe II’s beautiful railroad viaducts. This photo reveals another graded right-of-way beside the completed track, bearing witness to the competition between the two companies.
The next few decades saw the nation steadily crisscrossed with railways, as communities and permanent infrastructure replaced the rolling “hell on wheels” camps of railroad workers. As the 19th century drew to a close, railroads became the primary connection between great cities, and the various companies sought to show their importance by building grand terminals. Their desire for architectural significance would create grand entrances to the cities they served.
Of course, the great classical forms of the 1893 World’s Fair would inspire many of them. Washington, D.C., as a result of the McMillan plan for the Washington Mall, built a grand station, “monumental in character,” designed by Daniel Burnham and William Pierce Anderson. Burnham had planned the great Chicago Columbian Exposition of 1893, and for the Washington station, he chose a mixture of classical motifs. This station replaced a hodgepodge of railroad connections through Washington, placing tracks in tunnels and freeing the National Mall to become a grand avenue.
Burnham would also design the Pennsylvania Union Station for the growing manufacturing center of Pittsburgh, with its distinctive rotunda. It seems that every prominent city sought a great entryway in the form of her railway stations. America’s great classicists would find many commissions as they fulfilled that mission.
Cornelius Vanderbilt’s New York Central Railroad built a monumental terminal in New York City, beginning in 1869. Designed by John B. Snook in the Second Empire Style, it would be expanded and eventually replaced in 1913, with the present Grand Central Station, designed by Charles A. Reed and Allen H. Stem. Reed & Stem were hired to build a station that would compete with another great station being built by McKim, Mead & White in that same city. That great railroad rivalry would lead to New York City having two great entryways.
At the beginning of the 20th century, there was only one great railway into Manhattan—the New York Central. Cornelius Vanderbilt owned Manhattan, or so it seemed. Though the Pennsylvania Railroad was actually bigger than the New York Central, it was not able to come into New York City. Pennsylvania Railroad trains only came to the shore of New Jersey, and passengers would then ride a ferry to the docks of New York.
However, Pennsylvania Railroad President Alexander Cassatt would make a fateful trip to France to visit his sister, Mary, the Impressionist painter. There he would see electric locomotives being used to pull trains through tunnels beneath the ground. A great plan formed in his mind! It was a plan for not just one tunnel, but a series of tunnels that would bring tracks across New York’s Tenderloin District and continue on to Long Island. There, the Pennsylvania would connect with the Long Island Railroad.
But there was more. Crossing the Hell Gate Bridge would enable trains to connect with New England railroads as well. It was a brilliant, daring, and dangerous plan. The Hudson River was a mile wide, and tunneling had to be done in pressurized caissons through the muddy bottom. Engineer William McAdoo began the construction of the first Hudson tunnel in 1902, continuing an earlier tunnel begun and abandoned in the 19th century. This tunnel was completed in 1908, as were tunnels to Long Island under the East River.
Having acquired a significant amount of real estate in Manhattan—needed for right-of-way—the Pennsylvania Railroad commissioned McKim, Mead & White to build the greatest entry into New York imaginable. The result was the magnificent Beaux Arts Pennsylvania Station. Not to be outdone, New York Central hired Reed & Stem to design the competing Grand Central Station.
McKim, Mead & White would also design the James A. Farley Post Office Building as a companion to the terminal. Though this terminal was demolished in 1966, the Farley Building, with its fine Corinthian columns, remains. Its Moynihan Train Hall now provides access to the tracks of what once was Pennsylvania Station.
Cities of all sizes would build fine stations. Richmond, Virginia’s Main Street Station is an example of Italian Renaissance influence. Completed in 1901, it was designed by Wilson, Harris & Richards. It features a fine campanile, and a series of arches topped by a steep hipped roof. In Staunton, Virginia, Thomas Jasper Collins would place a bungalow style roof over a series of arches to create a distinctive train station. Built for the most part by private companies, these fine depot buildings would provide a unique identity for each metropolis they served—entering into the fabric of the republic’s civic architecture.

