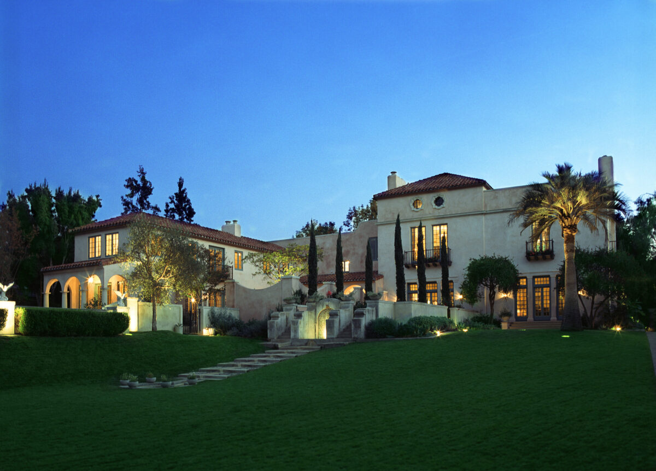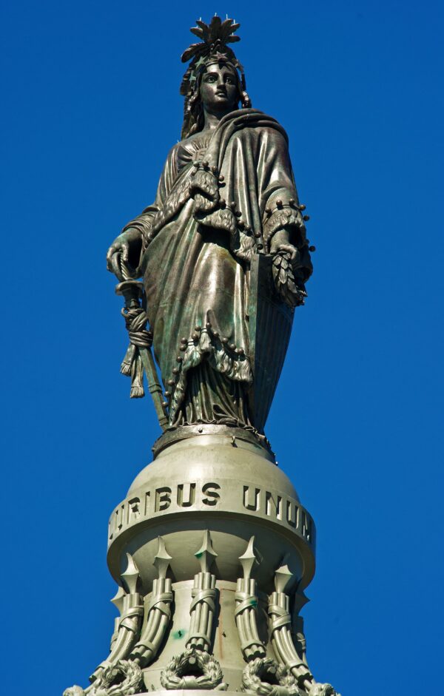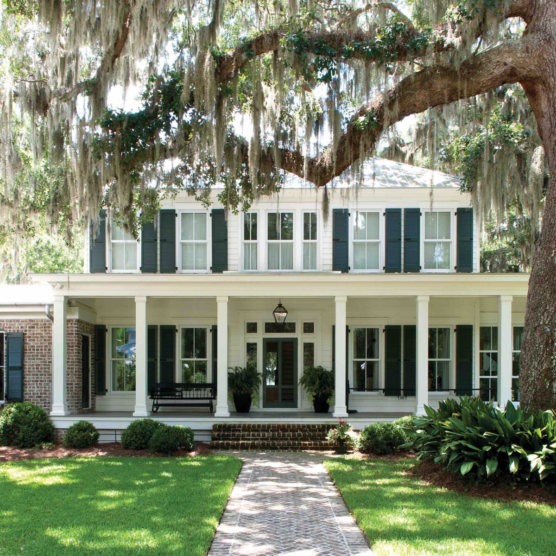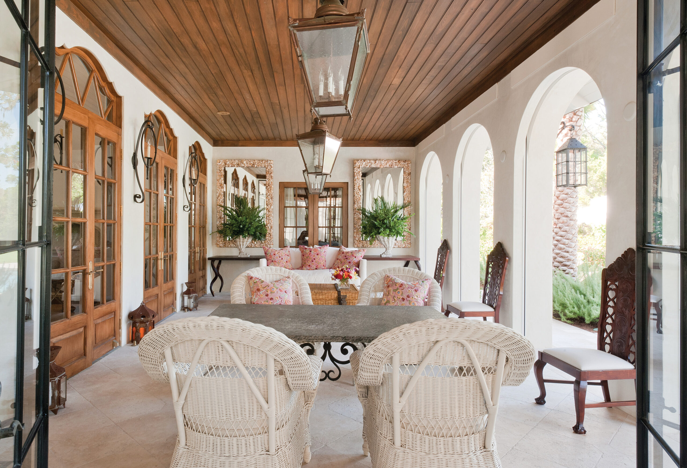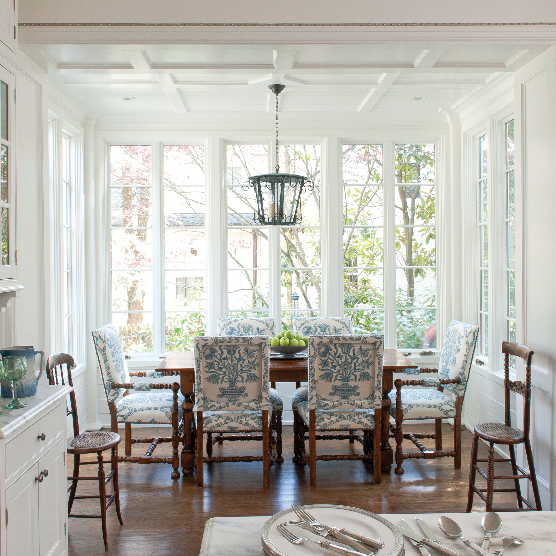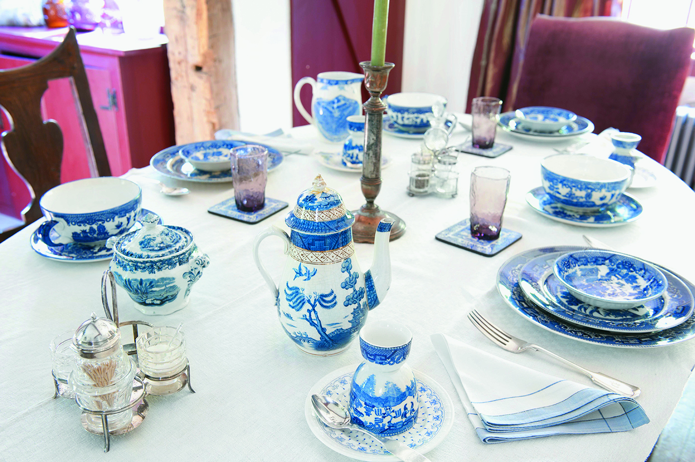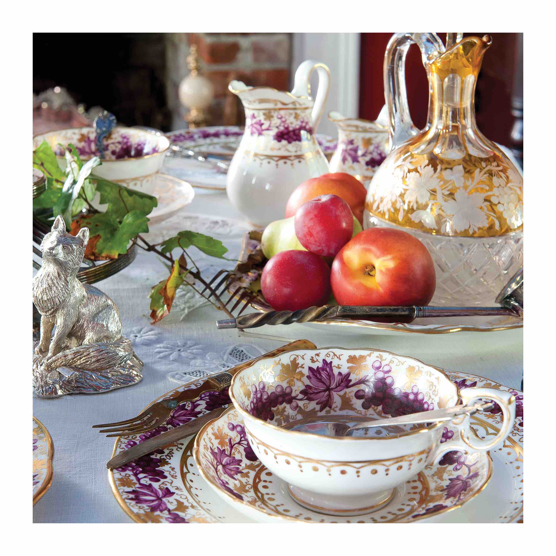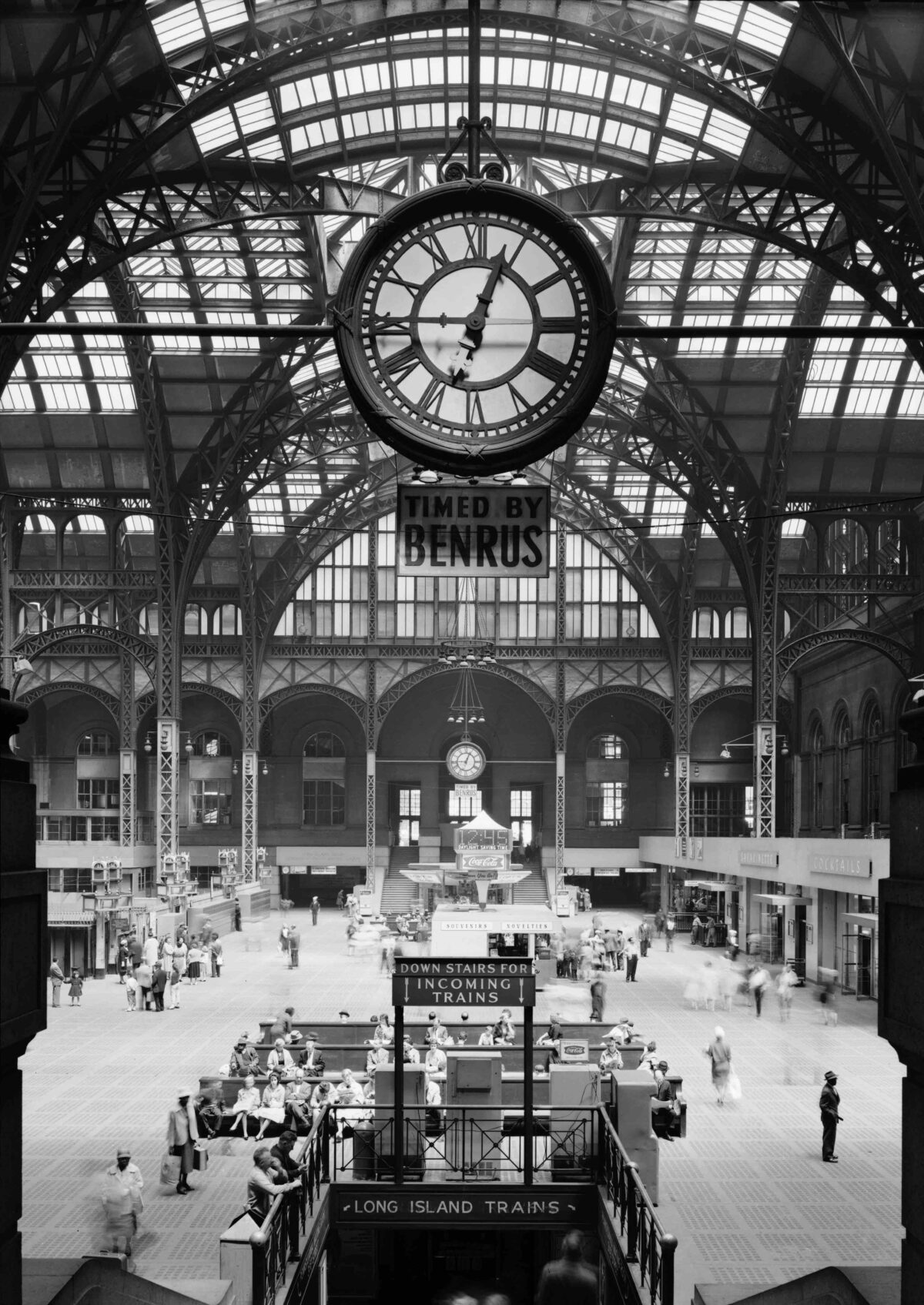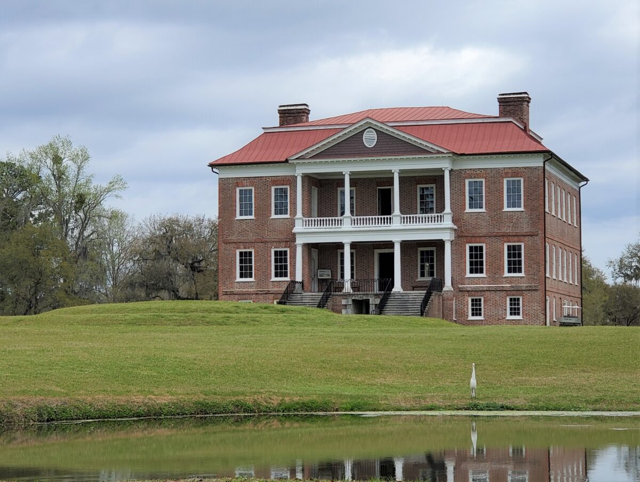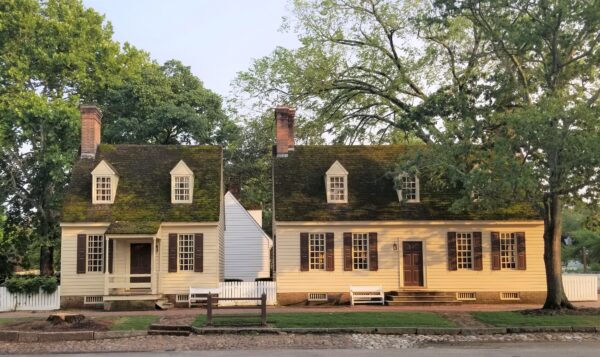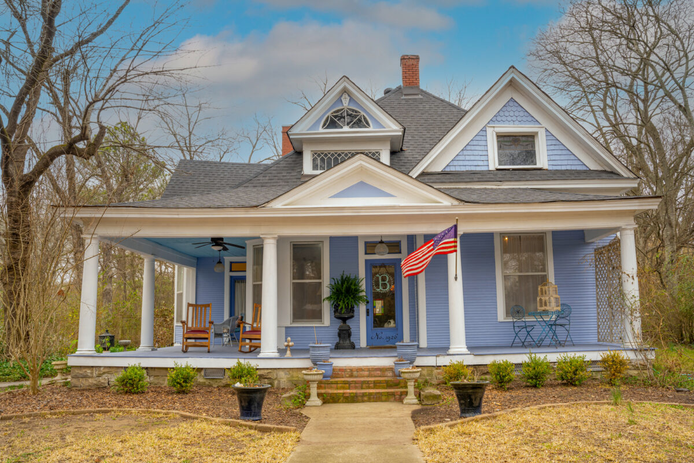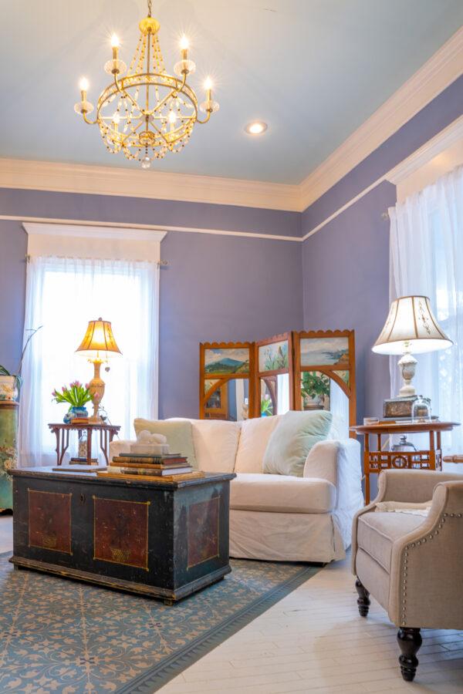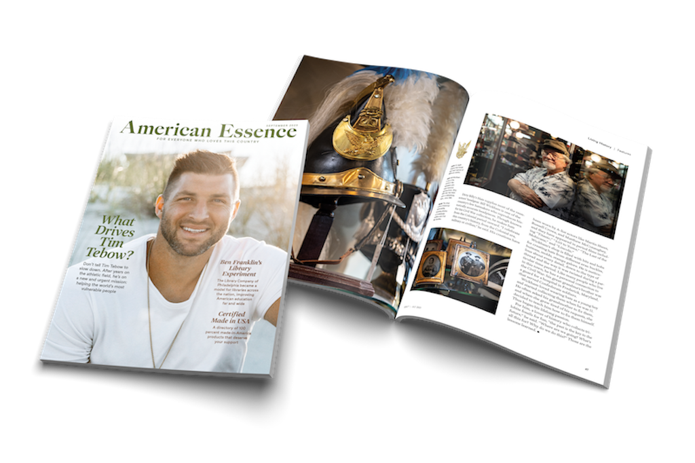The team at Evens Architects faced a real challenge when they were tasked with restoring the house known as “Mi Sueño,” or Spanish for “My Dream.” It was a reinterpretation of Spanish Baroque and Spanish Colonial architecture, conceived by famed architect Bertram Goodhue while he was lead designer for the 1915 Panama–California Exposition. That event was to celebrate the opening of the Panama Canal.
When Evens Architects first encountered the property in 1998 in the Pasadena Arroyo, they found that decades of deferred maintenance and insensitive remodeling had left the once-proud house in poor shape. The task confronting the design team—to restore the remaining fragments of Mi Sueño to their former glory while accommodating the lifestyle of the new homeowners—was daunting.
The completed renovation in 2004 turned out to be a true rebirth. The existing magnificent living room, with its lushly detailed, coffered ceiling of Moorish design, was restored to its original condition. Exuberant landscaping now envelops the home, providing a variety of inviting outdoor spaces. Meanwhile, the completely reimagined master suite, with elaborate hand-cut Moroccan tile mosaics and a canopy bath, evokes a dream-like scenery.
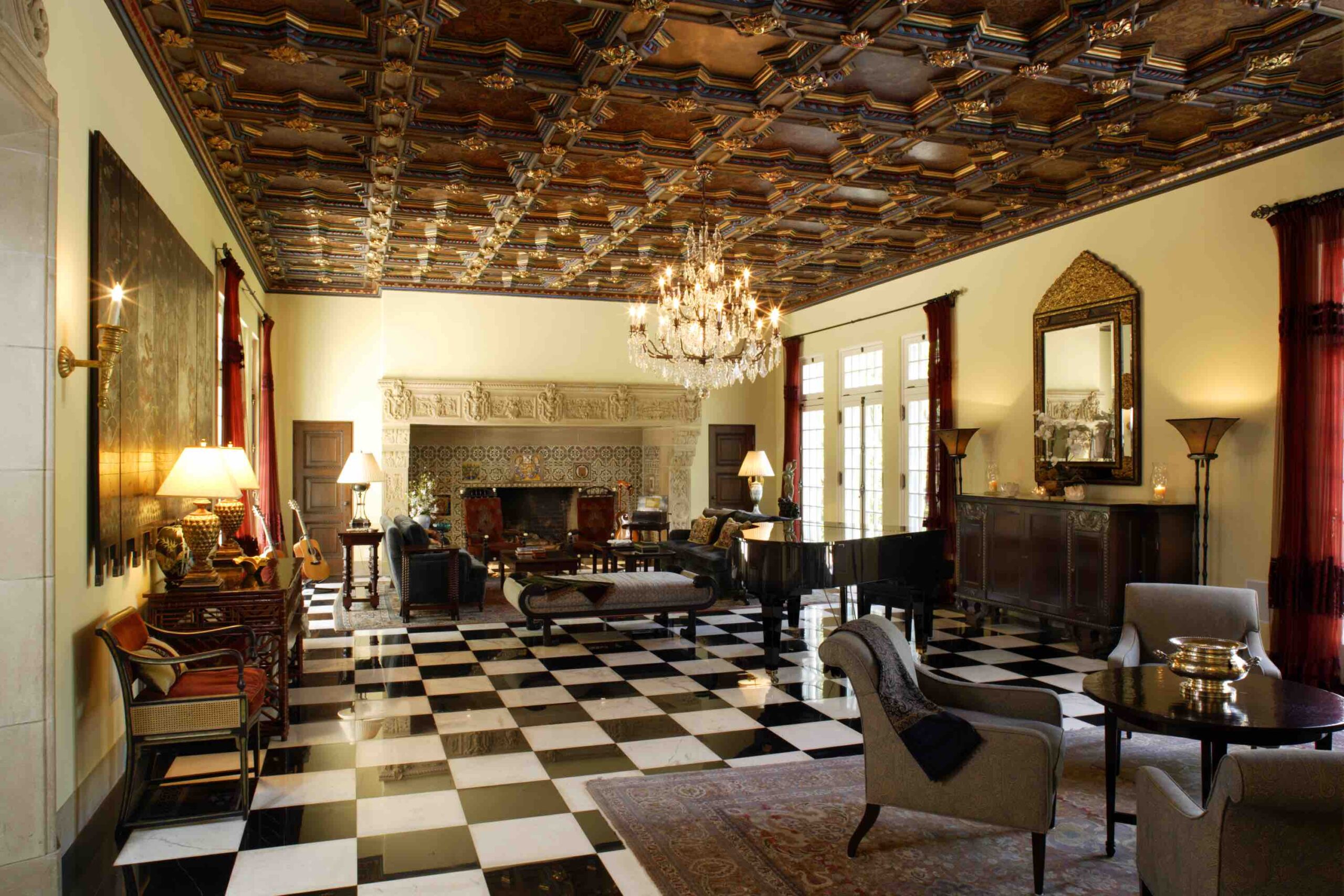
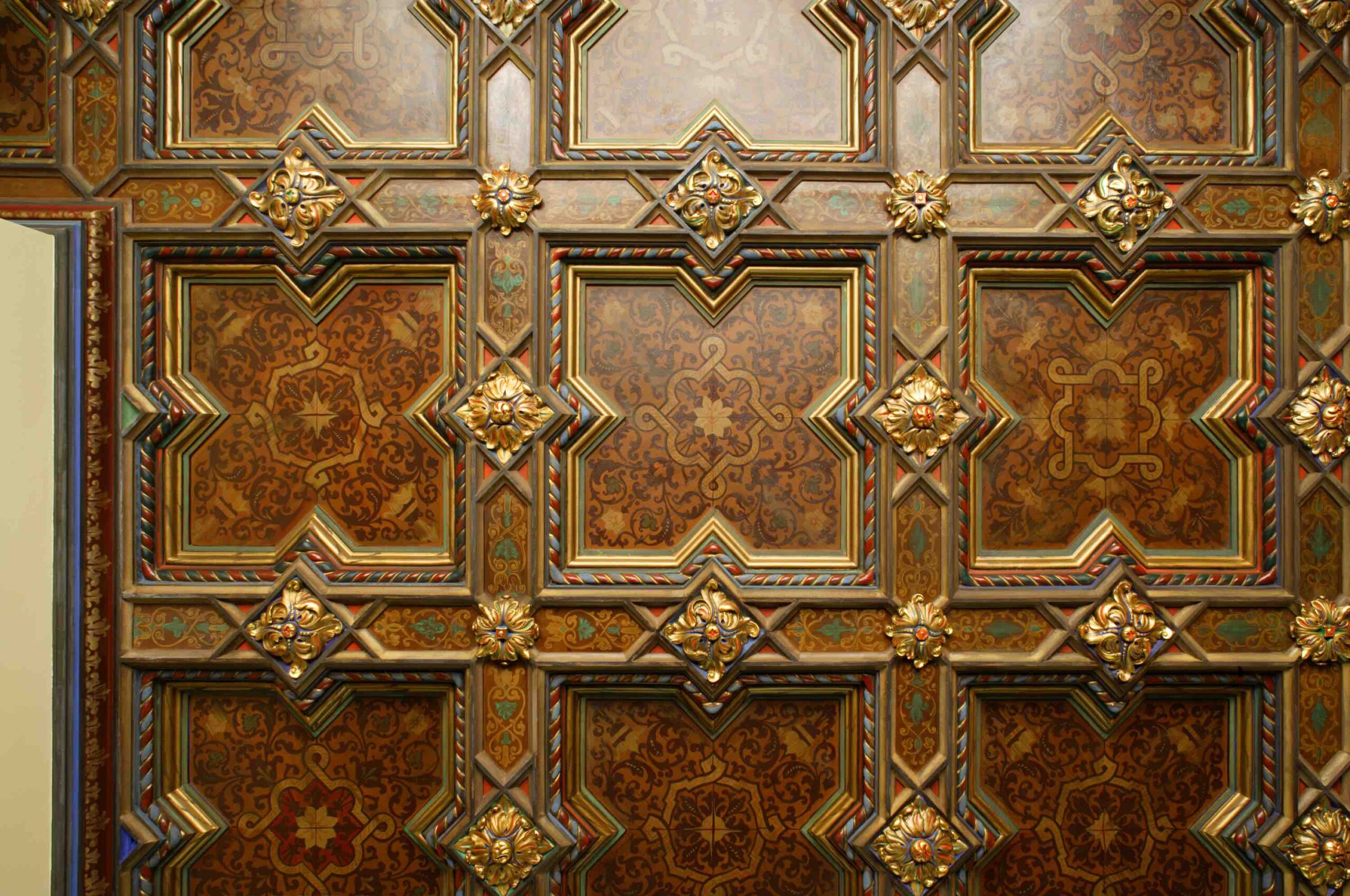
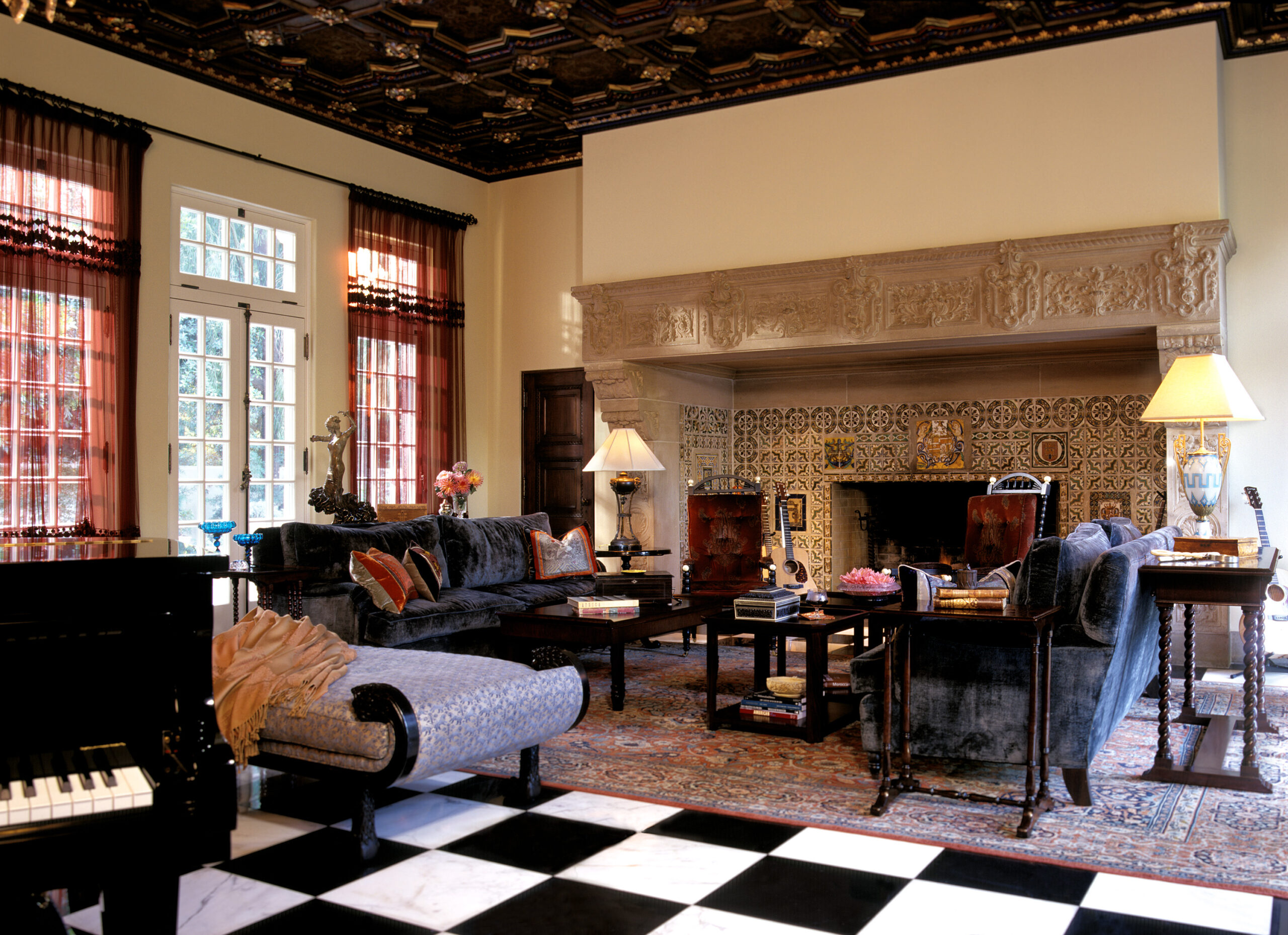
Mi Sueño was constructed in 1915. Originally designed as a residence for a banker from New Jersey named Herbert Coppell, the estate comprised several acres. As the estate changed hands over the years, most of it was sold off. In the 1940s, the house itself was divided into two parts, with one fragment becoming a separate house on the property immediately to the south—which still exists. The northern fragment, which included the living room, became Mi Sueño.
The original parts of the house that were still of great quality and worthy of restoration included the living room and the entry hall, which featured original cast-plaster detailing designed by Goodhue, according to Erik Evens, partner at Evens Architects, a Los Angeles-based firm that’s part of KAA Design Group. The rest of the spaces had been poorly remodeled over the years and had to be reinvented.

Evens said the most challenging part of the renovation was rectifying the structural deficiencies of the house. The walls were constructed of hollow clay tile, which was a common building material in 1915 but is no longer used today, and for good reason. “Although strong in compression, the clay bricks are quite brittle and not able to resist the earthquake loads we have in southern California. They simply would not be approvable under current building codes. So for the entire northeast wing of the house, we had to demolish the exterior layer of clay tile bricks and build a concrete shell around the house,” he said in an email interview.

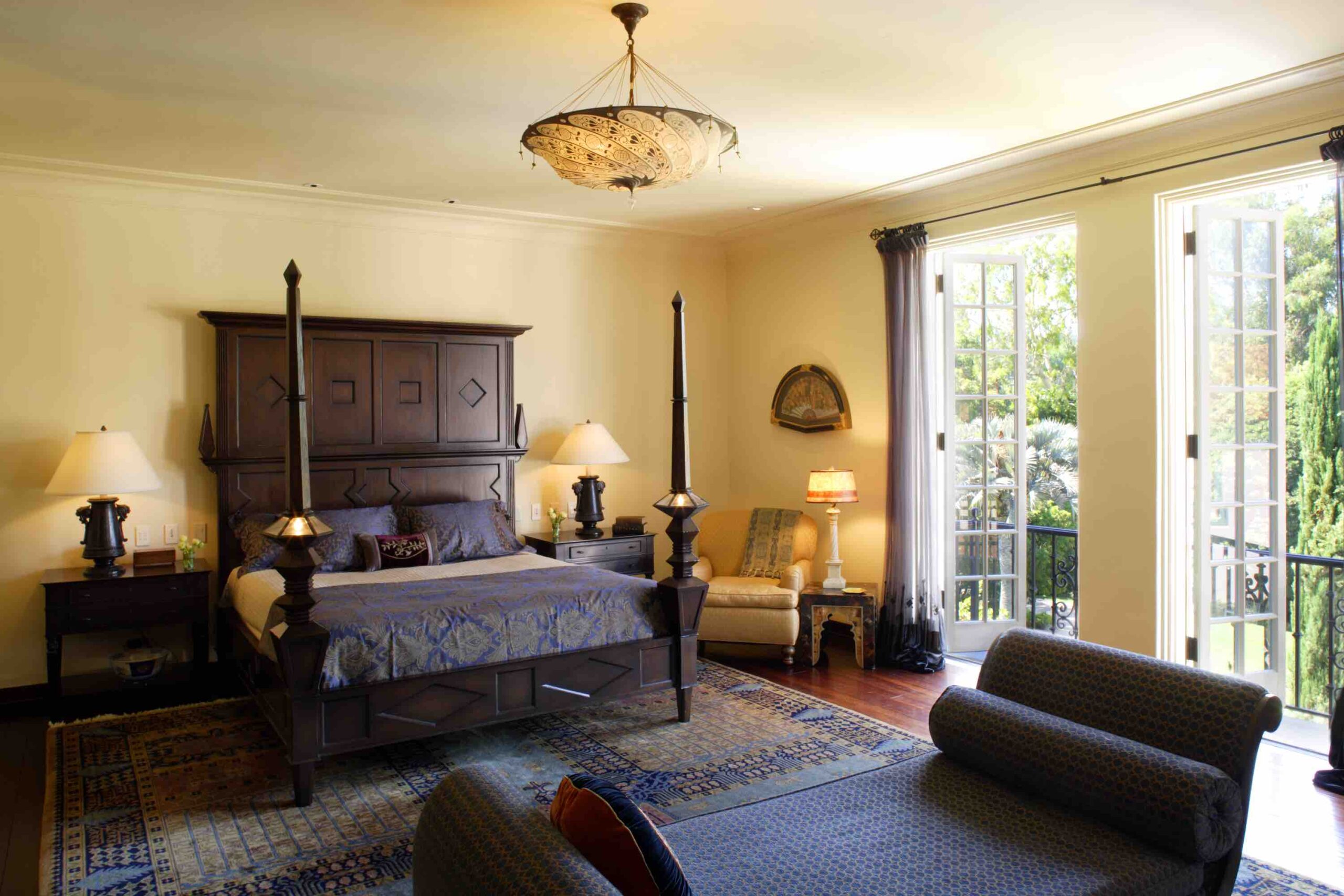
The original house included many details and motifs derived from the Moors, who left a lasting impact on art and culture in the Iberian Peninsula after centuries of conquest. Most notably, the Moorish influence is evident in the star detailing in the magnificent, coffered ceiling of the living room.
“We used this as an inspiration to develop the new spaces of the house,” Evens said. “Our clients requested a large and luxurious master bathroom, so we reworked one of the existing secondary bedrooms into a Moorish fantasy bath, complete with hooded canopy tub and exotic Moorish cut tile mosaics on the walls. The Alhambra in Spain was certainly an inspiration,” referring to the majestic palace complex in Granada.
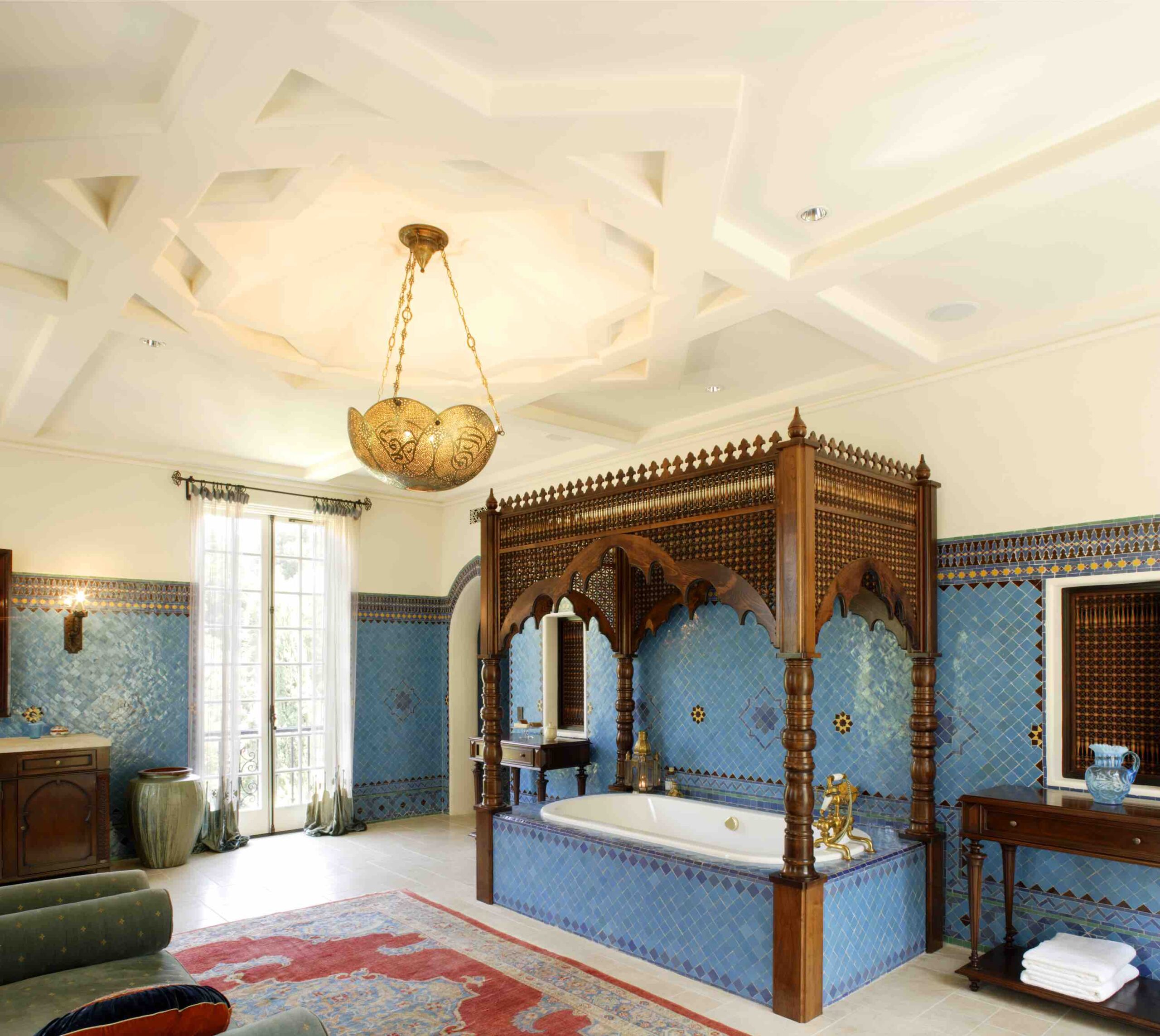
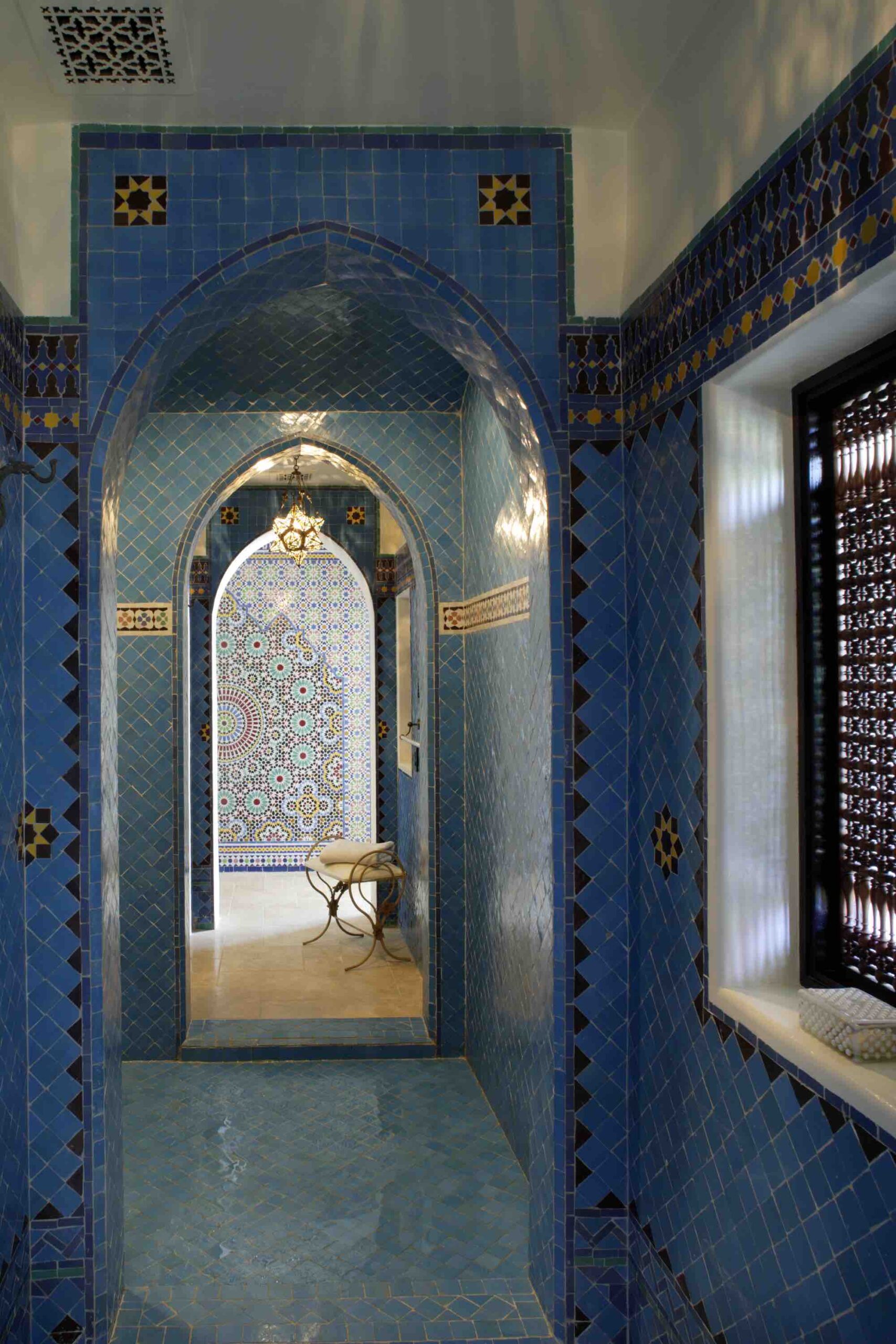
The mosaics were created by Mosaic House in New York City. Their installation required collaboration between Evens Architects, Mosaic House, and the interior designer, Chris Barrett. Constructed onsite using traditional methods, the mosaics were laid upside-down on a leveled bed of moist sand. Each piece was hand-cut. Once all the pieces were in place, a thin bed of mortar was poured over the back of the tiles. Once that was cured, the panels were tilted up and installed on the walls.
“It was an amazing process!” Evens said, as bathrooms were constructed very differently back in 1915.
The team also created a modern family kitchen, and gutted the northeast wing of the house “to create a new, cozy family room, which opens to the main courtyard through broad French doors,” Evens said.
This restoration was a good fit for Evens Architects, as the firm is committed to the idea that architecture inspired by classic traditions—whether the sources are Spanish, Italian, French, or Moroccan—is well suited to the climate, landscape, and culture of contemporary California.
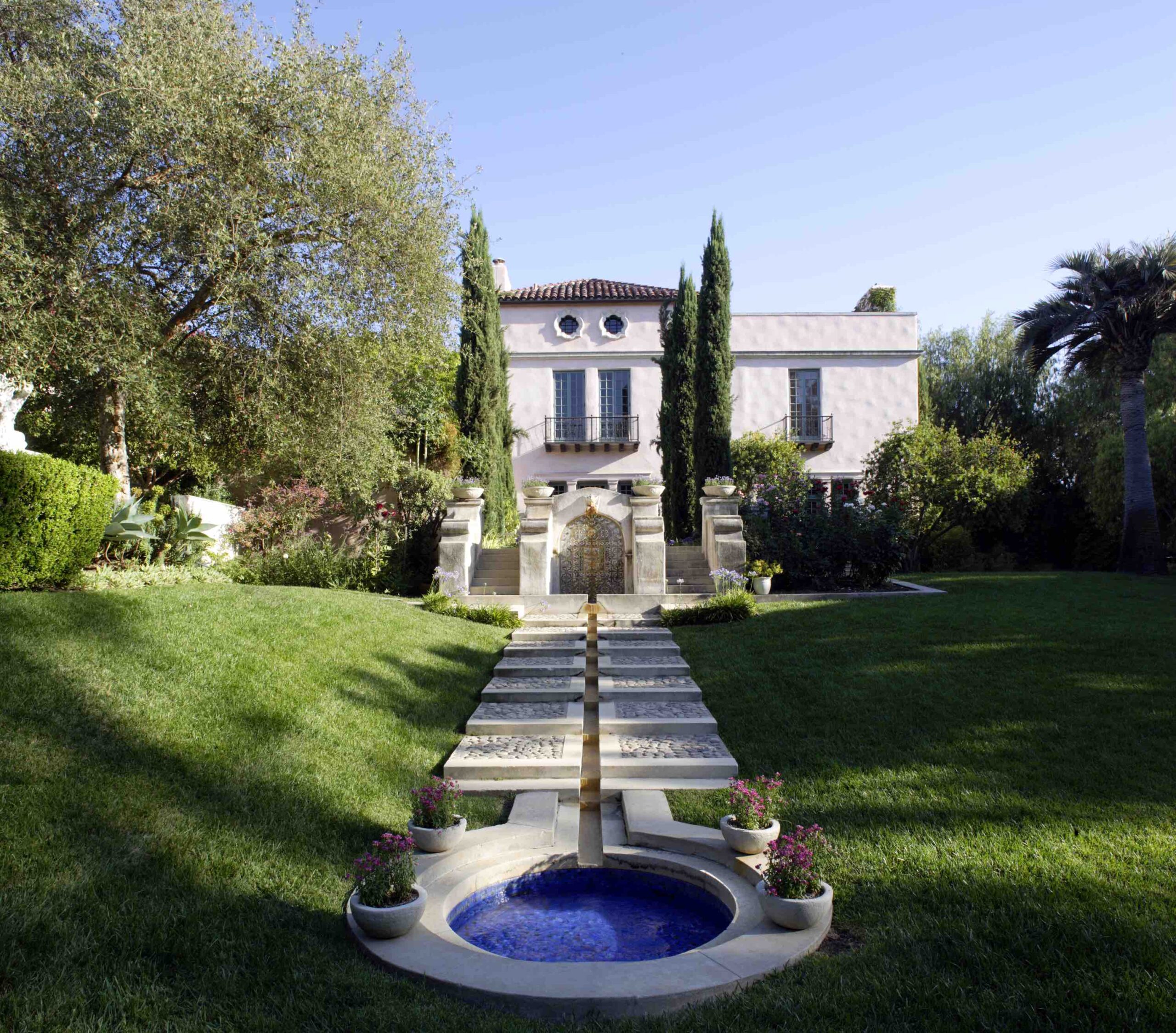
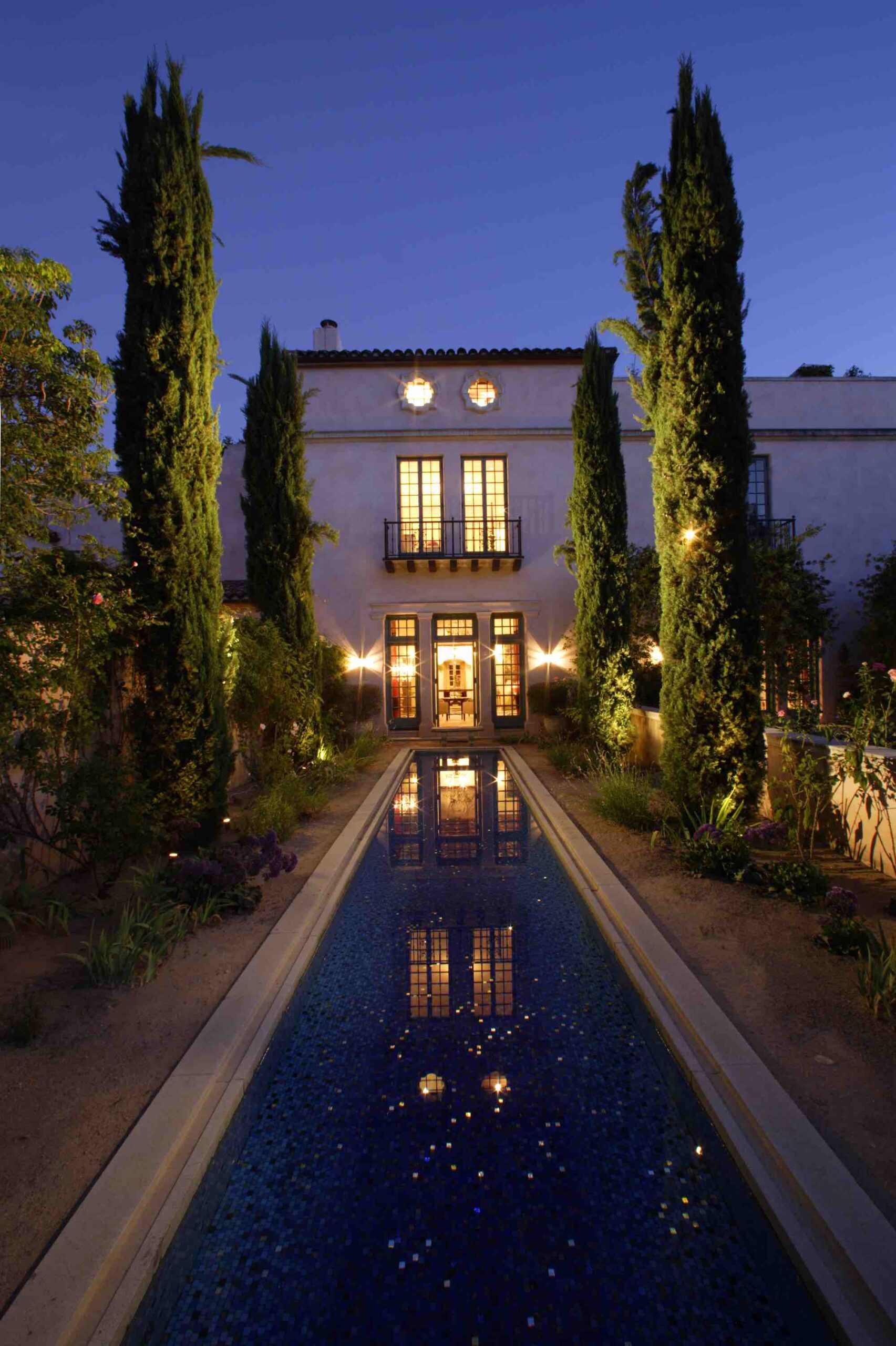
Neal Lorenzi is a content guru and freelance writer who has contributed to a variety of publications. In his spare time, he likes to read, listen to music, and power walk.

